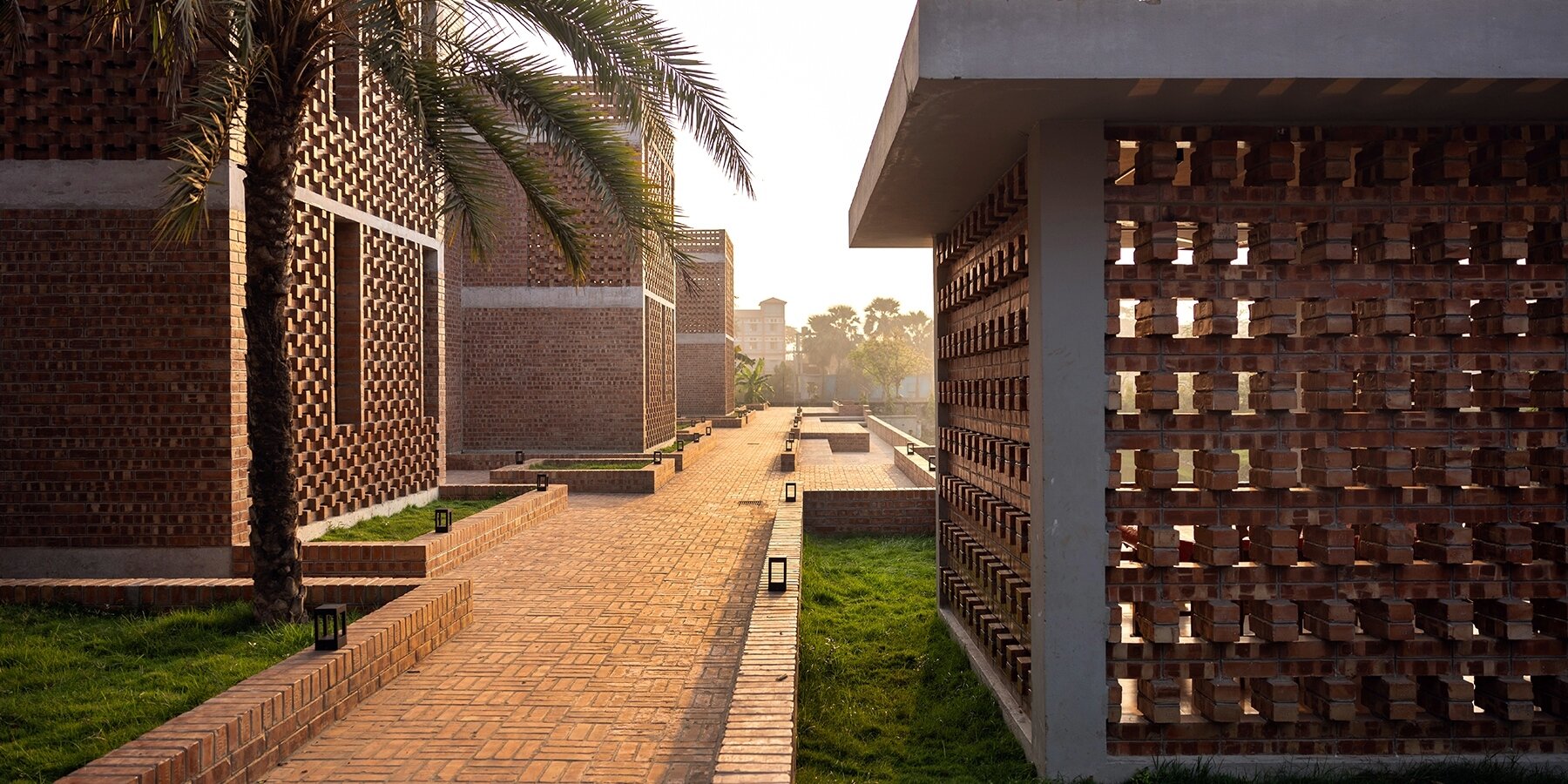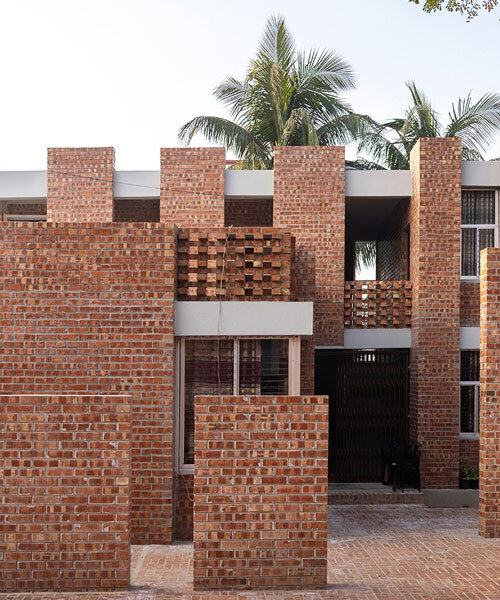
open courtyards and shaded walkways create spaces for informal interaction and rest

the design follows a phased construction approach to ensure quality and contextual relevance
KEEP UP WITH OUR DAILY AND WEEKLY NEWSLETTERS
the villa’s bowl-shaped structure draws visitors inward, while still opening outward to the ocean horizon.
as LACMA ramps up toward its 2026 opening, more previews will be announced, and the installation of its permanent collection will begin later this year.
elevated structures provide protection against flooding and seasonal surges.
connections: +390
the grand palais fully reopens following a major transformation that improves public access and brings back long-concealed architectural elements.

























